


Listing Courtesy of:  bridgeMLS / Corcoran Icon Properties / Gregory Potter
bridgeMLS / Corcoran Icon Properties / Gregory Potter
 bridgeMLS / Corcoran Icon Properties / Gregory Potter
bridgeMLS / Corcoran Icon Properties / Gregory Potter 1445 Austin Creek Rd Cazadero, CA 95421
Pending (87 Days)
$649,000 (USD)
MLS #:
41116267
41116267
Lot Size
1 acres
1 acres
Type
Single-Family Home
Single-Family Home
Year Built
1973
1973
Style
Contemporary, A-Frame
Contemporary, A-Frame
County
Sonoma County
Sonoma County
Listed By
Greg Potter, DRE #02137880 CA, Corcoran Icon Properties
Source
bridgeMLS
Last checked Jan 26 2026 at 2:23 AM GMT+0000
bridgeMLS
Last checked Jan 26 2026 at 2:23 AM GMT+0000
Bathroom Details
- Full Bathroom: 1
Interior Features
- Pantry
- Refrigerator
- Dryer
- Washer
- Office
- Laundry: Dryer
- Laundry: Laundry Room
- Laundry: Washer
- Windows: Double Pane Windows
- Windows: Window Coverings
- Dining Area
- Free-Standing Range
- Self Cleaning Oven
- Laundry: 220 Volt Outlet
- Electric Range
- Study
- Plumbed for Ice Maker
- Electric Water Heater
- Workshop
- Laundry: Inside
Kitchen
- Electric Range/Cooktop
- Ice Maker Hookup
- Pantry
- Range/Oven Free Standing
- Refrigerator
- Self-Cleaning Oven
- Stone Counters
Lot Information
- Back Yard
- Front Yard
- Wood
- Irregular Lot
Property Features
- Fireplace: Brick
- Fireplace: Living Room
- Fireplace: Raised Hearth
- Fireplace: Wood Stove Insert
- Fireplace: 1
- Fireplace: Wood Burning
- Fireplace: Insert
Heating and Cooling
- Wall Furnace
- Propane
- Fireplace(s)
- Wood Stove
- Multiunits
- Ceiling Fan(s)
- No Air Conditioning
Pool Information
- None
Flooring
- Laminate
- Hardwood
- Carpet
Exterior Features
- Roof: Composition Shingles
Utility Information
- Utilities: Internet Available, Propane Tank Leased, Individual Electric Meter, Cable Available, Irrigation Available
- Sewer: Septic Tank, Septic System, Standard Septic, Septic Connected
Garage
- Garage
Parking
- Carport - 2 or More
- Covered
- Side by Side
- Rv/Boat Parking
- Guest
- Rv Possible
- Rv Storage
- No Garage
- Detached
- Parking Spaces
- Parking Lot
- Private
- Boat
- Rv Access/Parking
Stories
- 2
Living Area
- 1,198 sqft
Location
Disclaimer: Bay East© 2026. CCAR ©2026. bridgeMLS ©2026. Information Deemed Reliable But Not Guaranteed. This information is being provided by the Bay East MLS, or CCAR MLS, or bridgeMLS. The listings presented here may or may not be listed by the Broker/Agent operating this website. This information is intended for the personal use of consumers and may not be used for any purpose other than to identify prospective properties consumers may be interested in purchasing. Data last updated at: 1/25/26 18:23
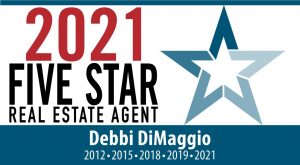
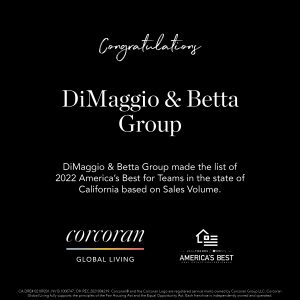

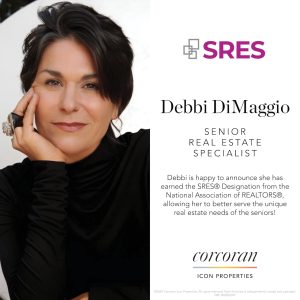
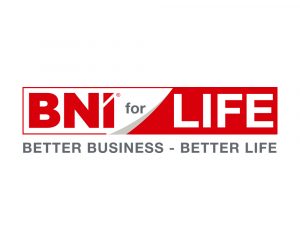


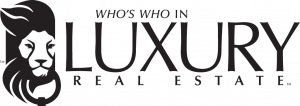
Description