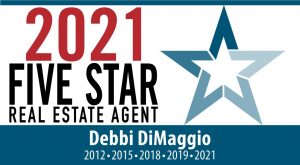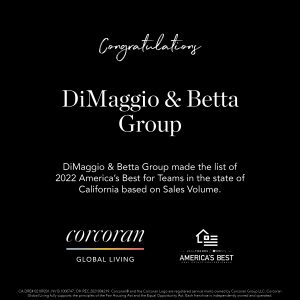


Listing Courtesy of:  bridgeMLS / Corcoran Icon Properties / Danielle Santa Maria
bridgeMLS / Corcoran Icon Properties / Danielle Santa Maria
 bridgeMLS / Corcoran Icon Properties / Danielle Santa Maria
bridgeMLS / Corcoran Icon Properties / Danielle Santa Maria 11726 Serra Ct Dublin, CA 94568
Pending (43 Days)
$1,349,000
MLS #:
41058697
41058697
Lot Size
7,369 SQFT
7,369 SQFT
Type
Single-Family Home
Single-Family Home
Year Built
1964
1964
Style
Ranch
Ranch
County
Alameda County
Alameda County
Community
Silvergate
Silvergate
Listed By
Danielle Santa Maria, DRE #01929112 CA, Corcoran Icon Properties
Source
bridgeMLS
Last checked May 20 2024 at 4:46 AM GMT+0000
bridgeMLS
Last checked May 20 2024 at 4:46 AM GMT+0000
Bathroom Details
- Full Bathrooms: 2
Interior Features
- Gas Water Heater
- Refrigerator
- Oven
- Microwave
- Gas Range
- Disposal
- Double Oven
- Dishwasher
- Laundry: In Garage
- Laundry: Hookups Only
- Solar Tube(s)
- Updated Kitchen
- Pantry
- Kitchen Island
- Counter - Solid Surface
- No Additional Rooms
Kitchen
- Updated Kitchen
- Refrigerator
- Pantry
- Oven Built-In
- Microwave
- Island
- Gas Range/Cooktop
- Garbage Disposal
- Double Oven
- Dishwasher
- Counter - Solid Surface
Subdivision
- Silvergate
Lot Information
- Landscape Front
- Landscape Back
- Front Yard
- Cul-De-Sac
Property Features
- Fireplace: Gas
- Fireplace: Family Room
- Fireplace: 1
Heating and Cooling
- Forced Air
- Central Air
Pool Information
- None
Flooring
- Carpet
- Tile
- Hardwood
Exterior Features
- Roof: Composition Shingles
Utility Information
- Sewer: Public Sewer
Garage
- Garage
Parking
- Garage Door Opener
- Side Yard Access
- Rv/Boat Parking
- Off Street
- Attached
Stories
- 1
Living Area
- 1,660 sqft
Location
Disclaimer: Bay East© 2024. CCAR ©2024. bridgeMLS ©2024. Information Deemed Reliable But Not Guaranteed. This information is being provided by the Bay East MLS, or CCAR MLS, or bridgeMLS. The listings presented here may or may not be listed by the Broker/Agent operating this website. This information is intended for the personal use of consumers and may not be used for any purpose other than to identify prospective properties consumers may be interested in purchasing. Data last updated at: 5/19/24 21:46








Description