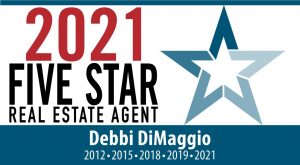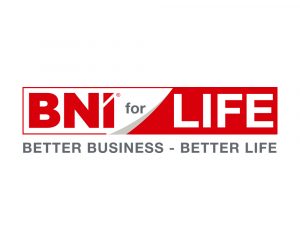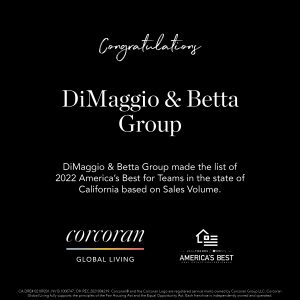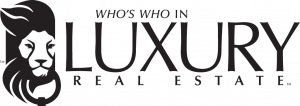


Listing Courtesy of:  bridgeMLS / Corcoran Icon Properties / Janette Licata
bridgeMLS / Corcoran Icon Properties / Janette Licata
 bridgeMLS / Corcoran Icon Properties / Janette Licata
bridgeMLS / Corcoran Icon Properties / Janette Licata 1 Lakeside Dr 1803 Oakland, CA 94612
Active (195 Days)
$699,000 (USD)
MLS #:
41091247
41091247
Lot Size
0.99 acres
0.99 acres
Type
Condo
Condo
Year Built
2001
2001
Style
Contemporary, Modern/High Tech
Contemporary, Modern/High Tech
School District
Oakland (510) 879-8111
Oakland (510) 879-8111
County
Alameda County
Alameda County
Community
Lake Merritt
Lake Merritt
Listed By
Janette Licata, DRE #01379109 CA, Corcoran Icon Properties
Source
bridgeMLS
Last checked Oct 10 2025 at 3:22 AM GMT+0000
bridgeMLS
Last checked Oct 10 2025 at 3:22 AM GMT+0000
Bathroom Details
- Full Bathrooms: 2
Interior Features
- Dishwasher
- Microwave
- Elevator
- Refrigerator
- Dryer
- Washer
- Laundry: Dryer
- Windows: Window Coverings
- Self Cleaning Oven
- Laundry: Laundry Closet
- Plumbed for Ice Maker
- Live/Work Unit
- Laundry: In Unit
- Laundry: Washer/Dryer Stacked Incl
Kitchen
- Dishwasher
- Ice Maker Hookup
- Microwave
- Refrigerator
- Self-Cleaning Oven
- Stone Counters
- Disposal
Subdivision
- Lake Merritt
Lot Information
- Corner Lot
Property Features
- Fireplace: None
- Fireplace: 0
- Foundation: Concrete
Heating and Cooling
- Electric
- None
Pool Information
- Fenced
- Pool House
- Pool/Spa Combo
- Community
Homeowners Association Information
- Dues: $975/Monthly
Flooring
- Tile
- Hardwood
- Carpet
- Engineered Wood
Exterior Features
- Roof: Tar/Gravel
Utility Information
- Utilities: All Electric, Master Electric Meter, Master Gas Meter
- Sewer: Public Sewer
Garage
- Garage
Parking
- Garage Door Opener
- Space Per Unit - 2
- Garage
- Parking Spaces
- Assigned
Stories
- 1
Living Area
- 1,075 sqft
Location
Listing Price History
Date
Event
Price
% Change
$ (+/-)
Aug 22, 2025
Price Changed
$699,000
-18%
-150,000
Jun 09, 2025
Price Changed
$849,000
-4%
-40,000
Mar 28, 2025
Original Price
$889,000
-
-
Disclaimer: Bay East© 2025. CCAR ©2025. bridgeMLS ©2025. Information Deemed Reliable But Not Guaranteed. This information is being provided by the Bay East MLS, or CCAR MLS, or bridgeMLS. The listings presented here may or may not be listed by the Broker/Agent operating this website. This information is intended for the personal use of consumers and may not be used for any purpose other than to identify prospective properties consumers may be interested in purchasing. Data last updated at: 10/9/25 20:22







Description