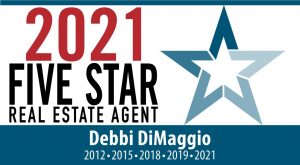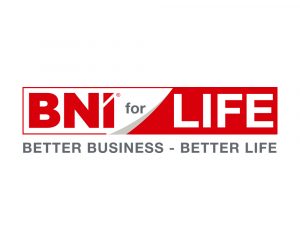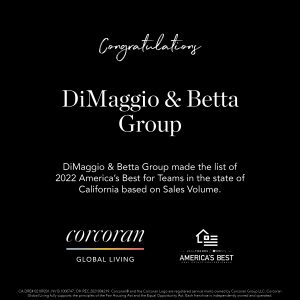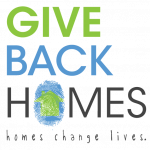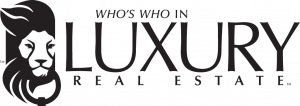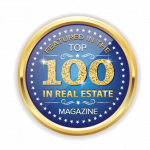
Listing Courtesy of:  bridgeMLS / Corcoran Icon Properties / Heidi Marchesotti
bridgeMLS / Corcoran Icon Properties / Heidi Marchesotti
 bridgeMLS / Corcoran Icon Properties / Heidi Marchesotti
bridgeMLS / Corcoran Icon Properties / Heidi Marchesotti 100 Alpine Ter Oakland, CA 94618
Sold (107 Days)
$2,858,000
MLS #:
41058091
41058091
Lot Size
7,225 SQFT
7,225 SQFT
Type
Single-Family Home
Single-Family Home
Year Built
1991
1991
Style
Contemporary
Contemporary
County
Alameda County
Alameda County
Community
Upper Rockridge
Upper Rockridge
Listed By
Heidi Marchesotti, DRE #01308798 CA, Corcoran Icon Properties
Bought with
Lindy Kwock, Berkshire Hathaway Homeservices Drysdaleproperties
Lindy Kwock, Berkshire Hathaway Homeservices Drysdaleproperties
Source
bridgeMLS
Last checked Jul 11 2025 at 2:24 AM GMT+0000
bridgeMLS
Last checked Jul 11 2025 at 2:24 AM GMT+0000
Bathroom Details
- Full Bathrooms: 3
- Partial Bathroom: 1
Interior Features
- Formal Dining Room
- Kitchen/Family Combo
- Storage
- Breakfast Bar
- Eat-In Kitchen
- Pantry
- Updated Kitchen
- Laundry: Dryer
- Laundry: Washer
- Dishwasher
- Disposal
- Refrigerator
- Dryer
- Washer
Kitchen
- 220 Volt Outlet
- Breakfast Bar
- Dishwasher
- Eat In Kitchen
- Garbage Disposal
- Pantry
- Refrigerator
- Updated Kitchen
Subdivision
- Upper Rockridge
Lot Information
- Cul-De-Sac
Property Features
- Fireplace: 1
- Fireplace: Gas
- Fireplace: Living Room
Heating and Cooling
- Zoned
- None
Pool Information
- None
Flooring
- Hardwood Flrs Throughout
Exterior Features
- Roof: Rolled/Hot Mop
Utility Information
- Sewer: Public Sewer
Garage
- Garage
Parking
- Attached
Stories
- 3
Living Area
- 3,275 sqft
Disclaimer: Bay East© 2025. CCAR ©2025. bridgeMLS ©2025. Information Deemed Reliable But Not Guaranteed. This information is being provided by the Bay East MLS, or CCAR MLS, or bridgeMLS. The listings presented here may or may not be listed by the Broker/Agent operating this website. This information is intended for the personal use of consumers and may not be used for any purpose other than to identify prospective properties consumers may be interested in purchasing. Data last updated at: 7/10/25 19:24

