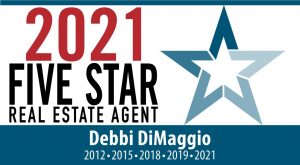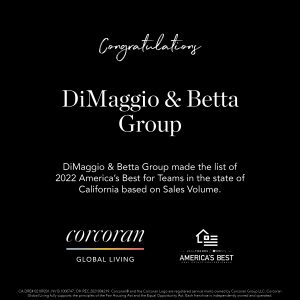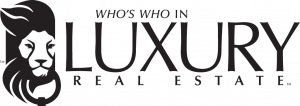


Listing Courtesy of:  bridgeMLS / Corcoran Icon Properties / Heidi Marchesotti
bridgeMLS / Corcoran Icon Properties / Heidi Marchesotti
 bridgeMLS / Corcoran Icon Properties / Heidi Marchesotti
bridgeMLS / Corcoran Icon Properties / Heidi Marchesotti 1046 Ashmount Oakland, CA 94610
Active (2 Days)
$3,395,000
OPEN HOUSE TIMES
-
OPENSun, Apr 272:00 pm - 4:30 pm
Description
Rarely does an opportunity arise to obtain sophisticated, brand new construction on one of Crocker Highlands' most picturesque streets. Welcome to the timeless beauty of 1046 Ashmount Avenue. A modern take on the traditional homes that grace this tree-lined street, this distinguished residence seamlessly blends classic charm with contemporary design. An exceptional 4-bedroom, 4.5-bath home that offers expansive, light-filled interiors and custom exteriors that have been thoughtfully crafted to harmonize with the natural beauty of the neighborhood. From the grand entrance to the meticulously designed living spaces, every detail has been carefully considered to create a home that exudes both elegance and functionality. Enter to soaring ceilings, open spaces and unsurpassed attention to detail. The entry features personal closets for all of the inhabitants. Bespoke, floor-to-ceiling architectural shelving defines the formal living space which opens to the family room. Built with entertaining in mind, the kitchen and dining room open to the rear deck that overlooks the back yard as well as stunning views of the bay - perfect for watching the sunset. The kitchen is a true work of art with induction stove, pot filler, custom cabinetry and large island.
MLS #:
41094074
41094074
Lot Size
5,130 SQFT
5,130 SQFT
Type
Single-Family Home
Single-Family Home
Year Built
2025
2025
Style
Contemporary
Contemporary
Views
Bay
Bay
County
Alameda County
Alameda County
Community
Crocker Hghlands
Crocker Hghlands
Listed By
Heidi Marchesotti, DRE #01308798 CA, Corcoran Icon Properties
Source
bridgeMLS
Last checked Apr 23 2025 at 11:32 PM GMT+0000
bridgeMLS
Last checked Apr 23 2025 at 11:32 PM GMT+0000
Bathroom Details
- Full Bathrooms: 4
- Partial Bathroom: 1
Interior Features
- Family Room
- Formal Dining Room
- Breakfast Bar
- Counter - Solid Surface
- Stone Counters
- Kitchen Island
- Updated Kitchen
- Laundry: Laundry Room
- Dishwasher
- Electric Range
- Oven
- Refrigerator
Kitchen
- Breakfast Bar
- Counter - Solid Surface
- Counter - Stone
- Dishwasher
- Electric Range/Cooktop
- Island
- Oven Built-In
- Refrigerator
- Updated Kitchen
Subdivision
- Crocker Hghlands
Lot Information
- Sloped Down
- Level
Property Features
- Fireplace: 0
- Fireplace: None
Heating and Cooling
- Zoned
- Central Air
Pool Information
- None
Flooring
- Hardwood Flrs Throughout
Exterior Features
- Roof: Composition Shingles
Utility Information
- Sewer: Public Sewer
Garage
- Garage
Parking
- Detached
Stories
- 2
Living Area
- 3,274 sqft
Location
Disclaimer: Bay East© 2025. CCAR ©2025. bridgeMLS ©2025. Information Deemed Reliable But Not Guaranteed. This information is being provided by the Bay East MLS, or CCAR MLS, or bridgeMLS. The listings presented here may or may not be listed by the Broker/Agent operating this website. This information is intended for the personal use of consumers and may not be used for any purpose other than to identify prospective properties consumers may be interested in purchasing. Data last updated at: 4/23/25 16:32







