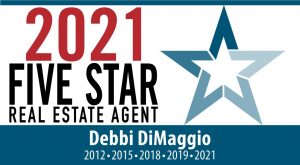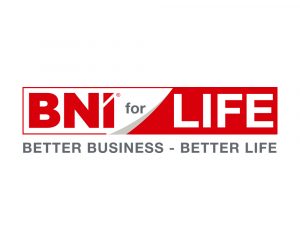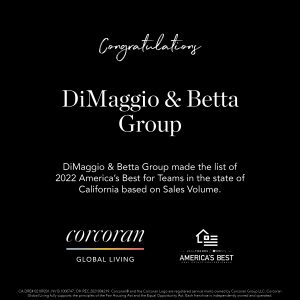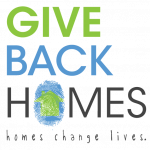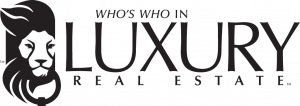


Listing Courtesy of:  bridgeMLS / Corcoran Icon Properties / Heidi Marchesotti
bridgeMLS / Corcoran Icon Properties / Heidi Marchesotti
 bridgeMLS / Corcoran Icon Properties / Heidi Marchesotti
bridgeMLS / Corcoran Icon Properties / Heidi Marchesotti 24 Buckeye Ave Oakland, CA 94618
Active (21 Days)
$1,295,000
OPEN HOUSE TIMES
-
OPENSun, Apr 62:00 pm - 4:30 pm
Description
Nestled in the highly coveted Upper Rockridge neighborhood, this newly remodeled 3-bedroom, 2-bath home effortlessly blends modern comfort with timeless style. Recently renovated just two years ago, the home welcomes you with gleaming hardwood floors, charming architectural details, and an abundance of natural light throughout. The open living room features a cozy fireplace and a large picture window that frames breathtaking views of the San Francisco Bay. The chef-inspired kitchen is a true highlight, offering high-end finishes and seamless access to the dining area and a spacious backyard—perfect for gardening, outdoor play, or relaxing with friends and family. Upstairs, two well-appointed bedrooms share an updated bathroom, each offering some of the best views in the home. Downstairs, a private 1-bedroom, 1-bath suite with a separate entrance provides the ideal space for guests, a home office, or extended family. This stunning home not only offers incredible interior spaces but also boasts a fantastic location, with Hillcrest School, Lake Temescal Park, Terrace Coffee Shop and Village Market close by. Location, style and light make 24 Buckeye the perfect place to live, work, and play.
MLS #:
41089228
41089228
Lot Size
3,420 SQFT
3,420 SQFT
Type
Single-Family Home
Single-Family Home
Year Built
1934
1934
Style
Traditional
Traditional
County
Alameda County
Alameda County
Community
Upper Rockridge
Upper Rockridge
Listed By
Heidi Marchesotti, DRE #01308798 CA, Corcoran Icon Properties
Source
bridgeMLS
Last checked Apr 3 2025 at 2:03 AM GMT+0000
bridgeMLS
Last checked Apr 3 2025 at 2:03 AM GMT+0000
Bathroom Details
- Full Bathrooms: 2
Interior Features
- Dishwasher
- Gas Range
- Family Room
- Laundry: Hookups Only
- Gas Water Heater
- Counter - Solid Surface
Kitchen
- Counter - Solid Surface
- Dishwasher
- Gas Range/Cooktop
Subdivision
- Upper Rockridge
Lot Information
- Sloped Up
Property Features
- Fireplace: 1
- Fireplace: Living Room
Heating and Cooling
- Forced Air
- None
Pool Information
- None
Flooring
- Hardwood
Exterior Features
- Roof: Composition Shingles
Utility Information
- Sewer: Public Sewer
Garage
- Garage
Parking
- Attached
Stories
- 3
Living Area
- 1,544 sqft
Location
Disclaimer: Bay East© 2025. CCAR ©2025. bridgeMLS ©2025. Information Deemed Reliable But Not Guaranteed. This information is being provided by the Bay East MLS, or CCAR MLS, or bridgeMLS. The listings presented here may or may not be listed by the Broker/Agent operating this website. This information is intended for the personal use of consumers and may not be used for any purpose other than to identify prospective properties consumers may be interested in purchasing. Data last updated at: 4/2/25 19:03

