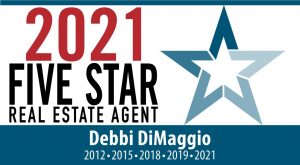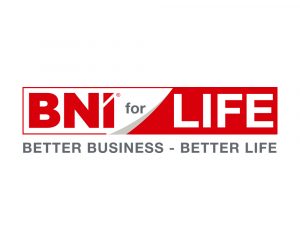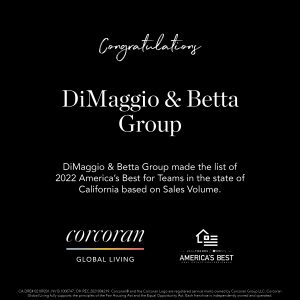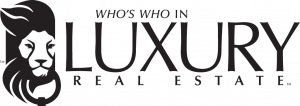


Listing Courtesy of:  bridgeMLS / Corcoran Icon Properties / Andy Read / Pier Porrino
bridgeMLS / Corcoran Icon Properties / Andy Read / Pier Porrino
 bridgeMLS / Corcoran Icon Properties / Andy Read / Pier Porrino
bridgeMLS / Corcoran Icon Properties / Andy Read / Pier Porrino 311 2nd St 816 Oakland, CA 94607
Pending (73 Days)
$899,000
MLS #:
41105206
41105206
Type
Condo
Condo
Year Built
2009
2009
Style
Contemporary, Modern/High Tech
Contemporary, Modern/High Tech
Views
Bay, City Lights, Downtown, Marina
Bay, City Lights, Downtown, Marina
County
Alameda County
Alameda County
Community
Jack London
Jack London
Listed By
Andy Read, DRE #01356611 CA, Corcoran Icon Properties
Pier Porrino, DRE #01465826 CA, Corcoran Icon Properties
Pier Porrino, DRE #01465826 CA, Corcoran Icon Properties
Source
bridgeMLS
Last checked Sep 6 2025 at 2:49 AM GMT+0000
bridgeMLS
Last checked Sep 6 2025 at 2:49 AM GMT+0000
Bathroom Details
- Full Bathrooms: 2
Interior Features
- Dishwasher
- Breakfast Bar
- Refrigerator
- Dryer
- Washer
- Gas Range
- Laundry: Dryer
- Laundry: Washer
- Windows: Window Coverings
- Free-Standing Range
- Laundry: Laundry Closet
- Den
- Penthouse Location
Kitchen
- Breakfast Bar
- Dishwasher
- Gas Range/Cooktop
- Range/Oven Free Standing
- Refrigerator
- Stone Counters
- Disposal
Subdivision
- Jack London
Lot Information
- Zero Lot Line
Property Features
- Fireplace: None
- Fireplace: 0
Heating and Cooling
- Forced Air
- Central Air
Pool Information
- None
Homeowners Association Information
- Dues: $914/Monthly
Flooring
- Linoleum
- Tile
- Hardwood
Exterior Features
- Roof: Other
Utility Information
- Utilities: Internet Available
- Sewer: Public Sewer
Garage
- Garage
Parking
- Attached
Stories
- 1
Living Area
- 1,244 sqft
Location
Disclaimer: Bay East© 2025. CCAR ©2025. bridgeMLS ©2025. Information Deemed Reliable But Not Guaranteed. This information is being provided by the Bay East MLS, or CCAR MLS, or bridgeMLS. The listings presented here may or may not be listed by the Broker/Agent operating this website. This information is intended for the personal use of consumers and may not be used for any purpose other than to identify prospective properties consumers may be interested in purchasing. Data last updated at: 9/5/25 19:49








Description