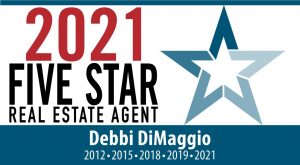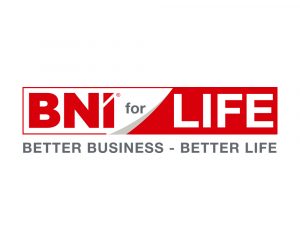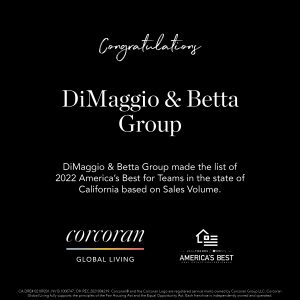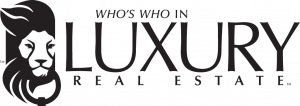


Listing Courtesy of:  bridgeMLS / Corcoran Icon Properties / Debbi Dimaggio Betta / Adam Betta
bridgeMLS / Corcoran Icon Properties / Debbi Dimaggio Betta / Adam Betta
 bridgeMLS / Corcoran Icon Properties / Debbi Dimaggio Betta / Adam Betta
bridgeMLS / Corcoran Icon Properties / Debbi Dimaggio Betta / Adam Betta 505 Lancaster St 3 Oakland, CA 94601
Active (19 Days)
$765,000
OPEN HOUSE TIMES
-
OPENSun, Oct 202:00 pm - 4:30 pm
Description
Experience the perfect blend of industrial design and contemporary comfort in this stunning urban loft, which masterfully combines industrial chic with modern amenities. This expansive 1,870+/—SF unit features one bedroom and two bathrooms, offering a unique living experience in the vibrant Jingletown neighborhood. Upon entering, you are greeted by polished cement floors that flow seamlessly throughout the open living space—natural light floods through the floor-to-ceiling, creating an airy and inviting atmosphere. The open kitchen is designed for functionality and style, perfect for culinary enthusiasts and entertainers. The in-suite bedroom provides a private retreat with ample closet space and a well-appointed bathroom. A second bathroom adds convenience for guests. One of the standout features of this property is the private terrace, an ideal spot for relaxation and outdoor dining. Additional amenities include an EV charger and two parking spaces catering to modern urban living needs. The property’s location is highly desirable, close to downtown Oakland and Alameda, offering easy access to various dining, shopping, and entertainment options.
MLS #:
41074777
41074777
Lot Size
6,863 SQFT
6,863 SQFT
Type
Townhouse
Townhouse
Year Built
2006
2006
Style
Contemporary
Contemporary
County
Alameda County
Alameda County
Community
Jingletown
Jingletown
Listed By
Debbi DiMaggio, DRE #01047447 CA, Corcoran Icon Properties
Adam Betta, DRE #00979841 CA, Corcoran Icon Properties
Adam Betta, DRE #00979841 CA, Corcoran Icon Properties
Source
bridgeMLS
Last checked Oct 18 2024 at 5:57 AM GMT+0000
bridgeMLS
Last checked Oct 18 2024 at 5:57 AM GMT+0000
Bathroom Details
- Full Bathrooms: 2
Interior Features
- Bonus/Plus Room
- Breakfast Bar
- Counter - Solid Surface
- Laundry: Dryer
- Laundry: Washer
- Laundry: In Unit
- Dishwasher
- Disposal
- Microwave
- Free-Standing Range
- Dryer
- Washer
- Gas Water Heater
- Windows: Double Pane Windows
Kitchen
- Breakfast Bar
- Counter - Solid Surface
- Dishwasher
- Garbage Disposal
- Microwave
- Range/Oven Free Standing
Subdivision
- Jingletown
Lot Information
- Corner Lot
- Level
- Regular
Property Features
- Fireplace: 0
- Fireplace: None
- Foundation: Slab
Heating and Cooling
- Forced Air
- Ceiling Fan(s)
Pool Information
- None
Homeowners Association Information
- Dues: $255/Monthly
Flooring
- Concrete
- Tile
- Carpet
Exterior Features
- Roof: Composition Shingles
- Roof: Metal
Utility Information
- Sewer: Public Sewer
Garage
- Garage
Parking
- Attached
- Int Access From Garage
- Garage Door Opener
Stories
- 3
Living Area
- 1,870 sqft
Location
Disclaimer: Bay East© 2024. CCAR ©2024. bridgeMLS ©2024. Information Deemed Reliable But Not Guaranteed. This information is being provided by the Bay East MLS, or CCAR MLS, or bridgeMLS. The listings presented here may or may not be listed by the Broker/Agent operating this website. This information is intended for the personal use of consumers and may not be used for any purpose other than to identify prospective properties consumers may be interested in purchasing. Data last updated at: 10/17/24 22:57







