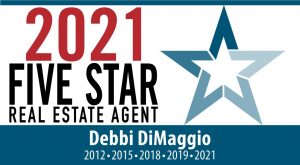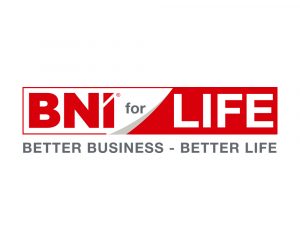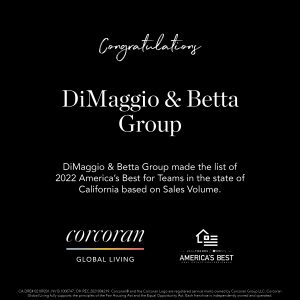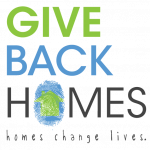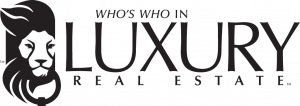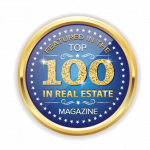


Listing Courtesy of:  bridgeMLS / Corcoran Icon Properties / Christopher Nava
bridgeMLS / Corcoran Icon Properties / Christopher Nava
 bridgeMLS / Corcoran Icon Properties / Christopher Nava
bridgeMLS / Corcoran Icon Properties / Christopher Nava 6160 Buena Vista Ave Oakland, CA 94618
Active (58 Days)
$2,645,000
OPEN HOUSE TIMES
-
OPENSun, Sep 82:00 pm - 4:30 pm
Description
Welcome to 6160 Buena Vista, an exceptional retreat nestled in the coveted Oakland Hills. This stunning residence offers a unique blend of luxury, privacy, and breathtaking views of the Bay Area. Situated in Upper Rockridge, this home offers tranquility while being just minutes away from College Ave and easy access to freeways. Expansive windows frame panoramic views of San Francisco Bay and beyond. The chef’s kitchen is equipped with top-of-the-line appliances, while spacious living and dining areas are ideal for entertaining. Multiple terraces and balconies provide seamless indoor-outdoor living, perfect for enjoying sunsets and al fresco dining. Enjoy the best of both worlds with a peaceful residential setting and easy access to Oakland’s vibrant cultural scene, world-class dining, and outdoor recreational activities .
MLS #:
41065448
41065448
Lot Size
8,318 SQFT
8,318 SQFT
Type
Single-Family Home
Single-Family Home
Year Built
1995
1995
Style
Craftsman
Craftsman
Views
City, Water, San Francisco, Downtown, City Lights, Bay
City, Water, San Francisco, Downtown, City Lights, Bay
County
Alameda County
Alameda County
Community
Upper Rockridge
Upper Rockridge
Listed By
Christopher Nava, DRE #01987195 CA, Corcoran Icon Properties
Source
bridgeMLS
Last checked Sep 8 2024 at 12:06 AM GMT+0000
bridgeMLS
Last checked Sep 8 2024 at 12:06 AM GMT+0000
Bathroom Details
- Full Bathrooms: 4
Interior Features
- Windows: Screens
- Windows: Bay Window(s)
- Gas Water Heater
- Washer
- Dryer
- Self Cleaning Oven
- Refrigerator
- Free-Standing Range
- Microwave
- Gas Range
- Disposal
- Dishwasher
- Laundry: Washer
- Laundry: Laundry Room
- Laundry: Dryer
- Sound System
- Wet Bar
- Updated Kitchen
- Counter - Solid Surface
- Breakfast Nook
- Study
- Storage
- Rec/Rumpus Room
- Office
- Music Room
- Media
- In-Law Floorplan
- Formal Dining Room
- Family Room
- Dining Area
- Den
- Bonus/Plus Room
- Au Pair
Kitchen
- Wet Bar
- Updated Kitchen
- Self-Cleaning Oven
- Refrigerator
- Range/Oven Free Standing
- Microwave
- Gas Range/Cooktop
- Garbage Disposal
- Dishwasher
- Counter - Solid Surface
- Breakfast Nook
Subdivision
- Upper Rockridge
Lot Information
- Security Gate
- Landscape Misc
- Landscape Back
- Sloped Up
- Premium Lot
Property Features
- Fireplace: Wood Burning
- Fireplace: Raised Hearth
- Fireplace: Living Room
- Fireplace: Family Room
- Fireplace: 2
Heating and Cooling
- Zoned
- None
Pool Information
- None
Flooring
- Tile
- Hardwood
Exterior Features
- Roof: Composition Shingles
Utility Information
- Sewer: Public Sewer
Garage
- Garage
Parking
- Garage Faces Front
- Electric Vehicle Charging Station(s)
- Guest
- Int Access From Garage
- Garage
- Attached
Stories
- 3
Living Area
- 3,474 sqft
Location
Listing Price History
Date
Event
Price
% Change
$ (+/-)
Aug 05, 2024
Price Changed
$2,645,000
-2%
-50,000
Jul 11, 2024
Original Price
$2,695,000
-
-
Disclaimer: Bay East© 2024. CCAR ©2024. bridgeMLS ©2024. Information Deemed Reliable But Not Guaranteed. This information is being provided by the Bay East MLS, or CCAR MLS, or bridgeMLS. The listings presented here may or may not be listed by the Broker/Agent operating this website. This information is intended for the personal use of consumers and may not be used for any purpose other than to identify prospective properties consumers may be interested in purchasing. Data last updated at: 9/7/24 17:06

