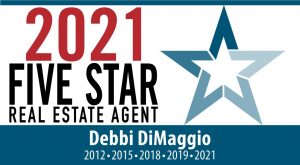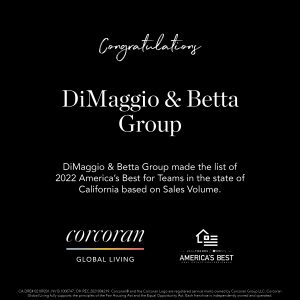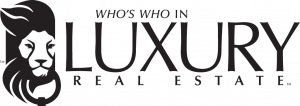
Sold
Listing Courtesy of:  bridgeMLS / Corcoran Icon Properties / Debbi Dimaggio Betta / Adam Betta
bridgeMLS / Corcoran Icon Properties / Debbi Dimaggio Betta / Adam Betta
 bridgeMLS / Corcoran Icon Properties / Debbi Dimaggio Betta / Adam Betta
bridgeMLS / Corcoran Icon Properties / Debbi Dimaggio Betta / Adam Betta 6666 Charing Cross Rd Oakland, CA 94618
Sold on 12/04/2023
$5,200 (USD)
MLS #:
41039781
41039781
Lot Size
1,701 SQFT
1,701 SQFT
Type
Rental
Rental
Year Built
1996
1996
Style
Traditional
Traditional
Views
Greenbelt
Greenbelt
County
Alameda County
Alameda County
Community
Hiller Highlands
Hiller Highlands
Listed By
Debbi DiMaggio, DRE #01047447 CA, Corcoran Icon Properties
Adam Betta, DRE #00979841 CA, Corcoran Icon Properties
Adam Betta, DRE #00979841 CA, Corcoran Icon Properties
Bought with
Debbi Dimaggio-Betta, DRE #01047447 CA, Corcoran Icon Properties
Debbi Dimaggio-Betta, DRE #01047447 CA, Corcoran Icon Properties
Source
bridgeMLS
Last checked Jan 14 2026 at 1:03 PM GMT+0000
bridgeMLS
Last checked Jan 14 2026 at 1:03 PM GMT+0000
Bathroom Details
- Full Bathrooms: 2
- Partial Bathroom: 1
Interior Features
- Laundry: Dryer
- Laundry: Washer
- Windows: Window Coverings
- Kitchen/Family Combo
- Rec/Rumpus Room
Kitchen
- Other
Subdivision
- Hiller Highlands
Lot Information
- Level
- Regular
- Sloped Down
Property Features
- Fireplace: Living Room
- Fireplace: Gas Starter
- Fireplace: 1
- Foundation: Other
Heating and Cooling
- Forced Air
- Central Air
Pool Information
- None
Flooring
- Tile
- Hardwood
- Carpet
Exterior Features
- Roof: Composition Shingle
Utility Information
- Sewer: Public Sewer
Garage
- Garage
Parking
- Attached
- Garage Door Opener
Stories
- 3
Living Area
- 2,841 sqft
Disclaimer: Bay East© 2026. CCAR ©2026. bridgeMLS ©2026. Information Deemed Reliable But Not Guaranteed. This information is being provided by the Bay East MLS, or CCAR MLS, or bridgeMLS. The listings presented here may or may not be listed by the Broker/Agent operating this website. This information is intended for the personal use of consumers and may not be used for any purpose other than to identify prospective properties consumers may be interested in purchasing. Data last updated at: 1/14/26 05:03








