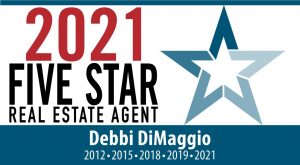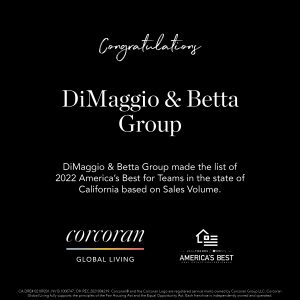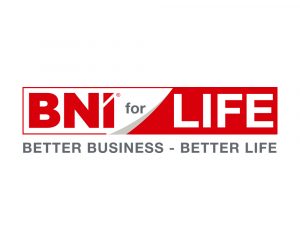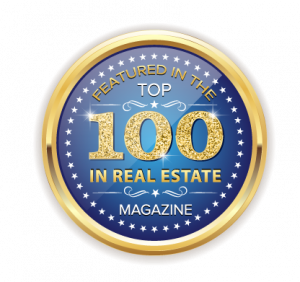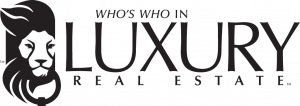
Sold
Listing Courtesy of:  bridgeMLS / Corcoran Icon Properties / Michelle Vasey
bridgeMLS / Corcoran Icon Properties / Michelle Vasey
 bridgeMLS / Corcoran Icon Properties / Michelle Vasey
bridgeMLS / Corcoran Icon Properties / Michelle Vasey 7581 Hansom Dr Oakland, CA 94605
Sold on 08/31/2024
$1,374,600 (USD)
MLS #:
41064968
41064968
Lot Size
0.28 acres
0.28 acres
Type
Single-Family Home
Single-Family Home
Year Built
1968
1968
Style
Traditional
Traditional
County
Alameda County
Alameda County
Community
Sequoyah Hghlds
Sequoyah Hghlds
Listed By
Michelle Vasey, DRE #01187806 CA, Corcoran Icon Properties
Bought with
Caroline Huo, Kw Advisors
Caroline Huo, Kw Advisors
Source
bridgeMLS
Last checked Dec 15 2025 at 5:36 PM GMT+0000
bridgeMLS
Last checked Dec 15 2025 at 5:36 PM GMT+0000
Bathroom Details
- Full Bathrooms: 2
- Partial Bathroom: 1
Interior Features
- Dishwasher
- Dryer
- Washer
- Stone Counters
- Eat-In Kitchen
- Office
- Laundry: Dryer
- Laundry: Washer
- Disposal
- Gas Range
- Family Room
- Updated Kitchen
- Gas Water Heater
- Laundry: In Garage
- Den
- Formal Dining Room
Kitchen
- Dishwasher
- Eat In Kitchen
- Garbage Disposal
- Gas Range/Cooktop
- Counter - Stone
- Updated Kitchen
Subdivision
- Sequoyah Hghlds
Lot Information
- Regular
- Premium Lot
- Secluded
- Landscape Front
- Landscape Back
- Sloped Down
Property Features
- Fireplace: Brick
- Fireplace: Family Room
- Fireplace: 2
- Fireplace: Living Room
Heating and Cooling
- Zoned
- Natural Gas
Pool Information
- None
Flooring
- Hardwood
Exterior Features
- Roof: Composition Shingles
Utility Information
- Utilities: Internet Available, Individual Electric Meter, Individual Gas Meter, All Public Utilities, Cable Available, Sewer Connected, Natural Gas Available
- Sewer: Sewer In Street, Public Sewer
Garage
- Garage
Parking
- Attached
- Garage Door Opener
- Space Per Unit - 2
Living Area
- 2,072 sqft
Listing Price History
Date
Event
Price
% Change
$ (+/-)
Jun 28, 2024
Listed
$1,395,000
-
-
Disclaimer: Bay East© 2025. CCAR ©2025. bridgeMLS ©2025. Information Deemed Reliable But Not Guaranteed. This information is being provided by the Bay East MLS, or CCAR MLS, or bridgeMLS. The listings presented here may or may not be listed by the Broker/Agent operating this website. This information is intended for the personal use of consumers and may not be used for any purpose other than to identify prospective properties consumers may be interested in purchasing. Data last updated at: 12/15/25 09:36
