


Listing Courtesy of:  bridgeMLS / Corcoran Icon Properties / Andy Read
bridgeMLS / Corcoran Icon Properties / Andy Read
 bridgeMLS / Corcoran Icon Properties / Andy Read
bridgeMLS / Corcoran Icon Properties / Andy Read 14 El Camino Moraga Orinda, CA 94563
Pending (93 Days)
$1,645,000
MLS #:
41099589
41099589
Lot Size
0.31 acres
0.31 acres
Type
Single-Family Home
Single-Family Home
Year Built
1949
1949
Style
Ranch
Ranch
County
Contra Costa County
Contra Costa County
Community
Del Rey
Del Rey
Listed By
Andy Read, DRE #01356611 CA, Corcoran Icon Properties
Source
bridgeMLS
Last checked Aug 14 2025 at 4:00 AM GMT+0000
bridgeMLS
Last checked Aug 14 2025 at 4:00 AM GMT+0000
Bathroom Details
- Full Bathrooms: 2
Interior Features
- Dining Area
- Breakfast Bar
- Laundry: Hookups Only
- Laundry: In Kitchen
- Dishwasher
- Double Oven
- Gas Range
- Free-Standing Range
- Refrigerator
- Gas Water Heater
Kitchen
- Breakfast Bar
- Stone Counters
- Dishwasher
- Double Oven
- Gas Range/Cooktop
- Range/Oven Free Standing
- Refrigerator
Subdivision
- Del Rey
Lot Information
- Level
Property Features
- Fireplace: 2
- Fireplace: Dining Room
- Fireplace: Living Room
Heating and Cooling
- Forced Air
- Central Air
Pool Information
- In Ground
- Outdoor Pool
Flooring
- Hardwood
- Tile
- Carpet
Exterior Features
- Roof: Composition Shingles
- Roof: Rolled/Hot Mop
Utility Information
- Utilities: Cable Connected, Internet Available, Natural Gas Available, Individual Electric Meter, Individual Gas Meter
- Sewer: Public Sewer
Garage
- Garage
Parking
- Attached
- Garage Door Opener
Stories
- 1
Living Area
- 2,337 sqft
Location
Listing Price History
Date
Event
Price
% Change
$ (+/-)
Jun 30, 2025
Price Changed
$1,645,000
-3%
-50,000
Jun 03, 2025
Original Price
$1,695,000
-
-
Disclaimer: Bay East© 2025. CCAR ©2025. bridgeMLS ©2025. Information Deemed Reliable But Not Guaranteed. This information is being provided by the Bay East MLS, or CCAR MLS, or bridgeMLS. The listings presented here may or may not be listed by the Broker/Agent operating this website. This information is intended for the personal use of consumers and may not be used for any purpose other than to identify prospective properties consumers may be interested in purchasing. Data last updated at: 8/13/25 21:00

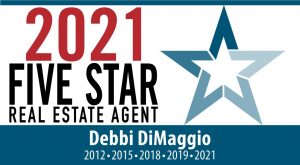
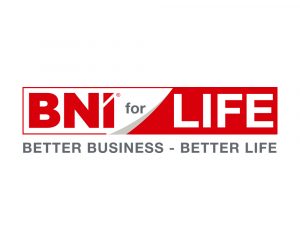
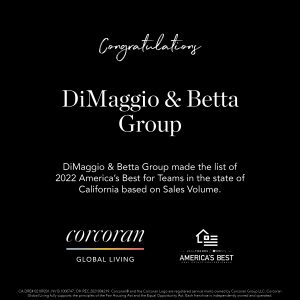
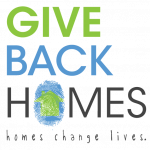
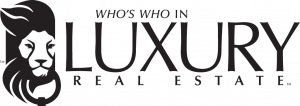
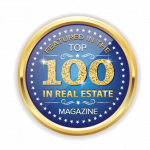
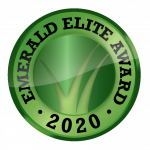
Description