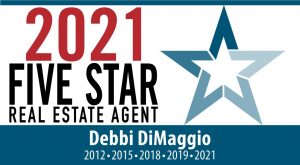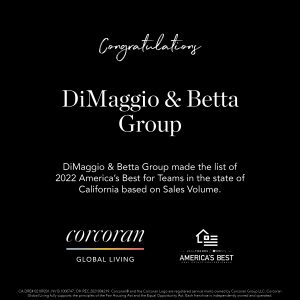


Listing Courtesy of:  bridgeMLS / Corcoran Icon Properties / Debbi Dimaggio Betta
bridgeMLS / Corcoran Icon Properties / Debbi Dimaggio Betta
 bridgeMLS / Corcoran Icon Properties / Debbi Dimaggio Betta
bridgeMLS / Corcoran Icon Properties / Debbi Dimaggio Betta 2058 Oakland Ave Piedmont, CA 94611
Active (14 Days)
$8,995
MLS #:
41056975
41056975
Lot Size
0.47 acres
0.47 acres
Type
Rental
Rental
Year Built
1890
1890
Style
Craftsman
Craftsman
Views
Partial, City Lights
Partial, City Lights
School District
Piedmont (510) 594-2600
Piedmont (510) 594-2600
County
Alameda County
Alameda County
Community
Central Piedmont
Central Piedmont
Listed By
Debbi Di Maggio, DRE #01047447 CA, Corcoran Icon Properties
Source
bridgeMLS
Last checked May 6 2024 at 11:28 PM GMT+0000
bridgeMLS
Last checked May 6 2024 at 11:28 PM GMT+0000
Bathroom Details
- Full Bathrooms: 3
- Partial Bathroom: 1
Interior Features
- Refrigerator
- Free-Standing Range
- Disposal
- Dishwasher
- Laundry: 220 Volt Outlet
- Workshop
- Formal Dining Room
- Bonus/Plus Room
- Upgraded Kitchen
- Stone Counters
- Breakfast Nook
Kitchen
- Upgraded Kitchen
- Refrigerator
- Range/Oven Free Standing
- Garbage Disposal
- Dishwasher
- Counter - Stone
- Breakfast Nook
Subdivision
- Central Piedmont
Lot Information
- Sloped Down
Property Features
- Fireplace: Wood Burning
- Fireplace: Living Room
- Fireplace: Brick
- Fireplace: 1
Heating and Cooling
- Zoned
- Gravity
- None
Pool Information
- None
Flooring
- Hardwood
Exterior Features
- Roof: Composition Shingle
Utility Information
- Sewer: Public Sewer
Garage
- Garage
Parking
- Attached
Stories
- 2
Living Area
- 3,842 sqft
Location
Disclaimer: Bay East© 2024. CCAR ©2024. bridgeMLS ©2024. Information Deemed Reliable But Not Guaranteed. This information is being provided by the Bay East MLS, or CCAR MLS, or bridgeMLS. The listings presented here may or may not be listed by the Broker/Agent operating this website. This information is intended for the personal use of consumers and may not be used for any purpose other than to identify prospective properties consumers may be interested in purchasing. Data last updated at: 5/6/24 16:28







Description