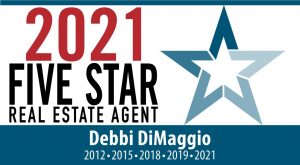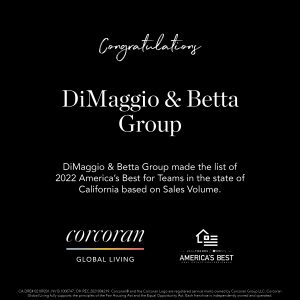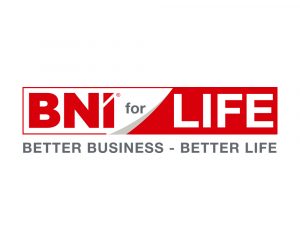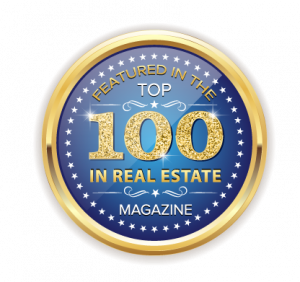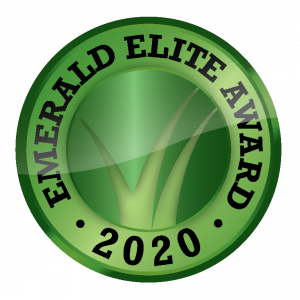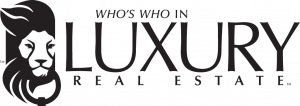
Sold
Listing Courtesy of:  bridgeMLS / Corcoran Icon Properties / Debbi Dimaggio Betta / Adam Betta
bridgeMLS / Corcoran Icon Properties / Debbi Dimaggio Betta / Adam Betta
 bridgeMLS / Corcoran Icon Properties / Debbi Dimaggio Betta / Adam Betta
bridgeMLS / Corcoran Icon Properties / Debbi Dimaggio Betta / Adam Betta 209 Palm Dr Piedmont, CA 94610
Sold on 10/09/2023
$2,550,000 (USD)
MLS #:
41038374
41038374
Lot Size
5,643 SQFT
5,643 SQFT
Type
Single-Family Home
Single-Family Home
Year Built
1927
1927
Style
Mediterranean
Mediterranean
School District
Piedmont (510) 594-2600
Piedmont (510) 594-2600
County
Alameda County
Alameda County
Community
Piedmont
Piedmont
Listed By
Debbi DiMaggio, DRE #01047447 CA, Corcoran Icon Properties
Adam Betta, DRE #00979841 CA, Corcoran Icon Properties
Adam Betta, DRE #00979841 CA, Corcoran Icon Properties
Bought with
Claudia Scott, The Grubb Company
Claudia Scott, The Grubb Company
Source
bridgeMLS
Last checked Feb 24 2026 at 6:00 PM GMT+0000
bridgeMLS
Last checked Feb 24 2026 at 6:00 PM GMT+0000
Bathroom Details
- Full Bathrooms: 2
- Partial Bathroom: 1
Interior Features
- Dishwasher
- Refrigerator
- Dryer
- Washer
- Oven
- Range
- Stone Counters
- Kitchen Island
- Laundry: Dryer
- Laundry: Laundry Room
- Laundry: Washer
- Disposal
- Family Room
- Updated Kitchen
- Kitchen/Family Combo
Kitchen
- Dishwasher
- Garbage Disposal
- Island
- Oven Built-In
- Range/Oven Built-In
- Refrigerator
- Counter - Stone
- Updated Kitchen
Subdivision
- Piedmont
Lot Information
- Level
- Regular
Property Features
- Fireplace: Brick
- Fireplace: 1
- Fireplace: Living Room
Heating and Cooling
- Forced Air
- Ceiling Fan(s)
Pool Information
- None
Flooring
- Tile
- Hardwood
- Carpet
Exterior Features
- Roof: Tile
Utility Information
- Sewer: Public Sewer
Garage
- Garage
Parking
- Off Street
- Detached
Stories
- 2
Living Area
- 2,566 sqft
Listing Price History
Date
Event
Price
% Change
$ (+/-)
Sep 11, 2023
Listed
$1,995,000
-
-
Disclaimer: Bay East© 2026. CCAR ©2026. bridgeMLS ©2026. Information Deemed Reliable But Not Guaranteed. This information is being provided by the Bay East MLS, or CCAR MLS, or bridgeMLS. The listings presented here may or may not be listed by the Broker/Agent operating this website. This information is intended for the personal use of consumers and may not be used for any purpose other than to identify prospective properties consumers may be interested in purchasing. Data last updated at: 2/24/26 10:00


