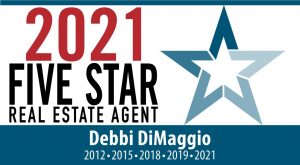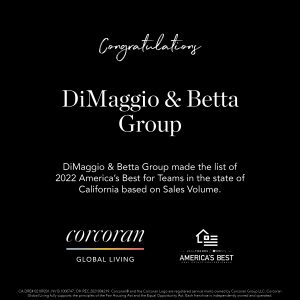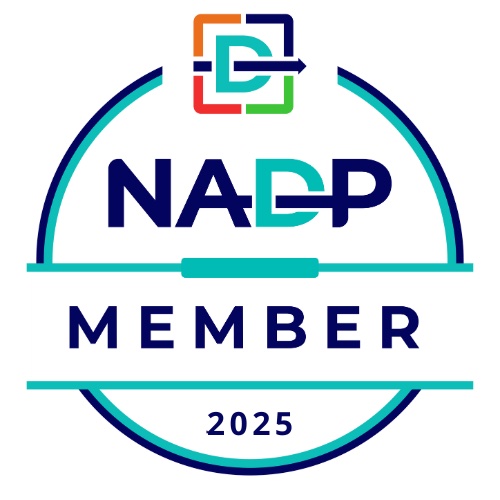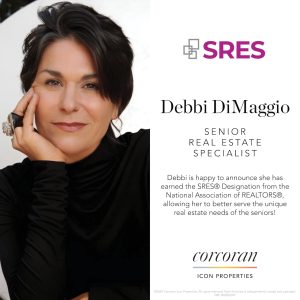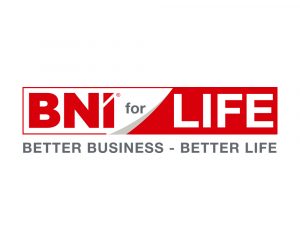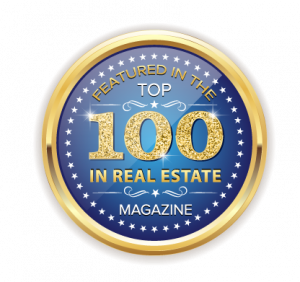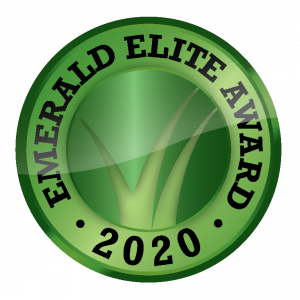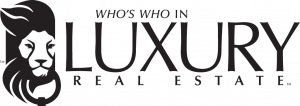
Sold
Listing Courtesy of:  bridgeMLS / Corcoran Icon Properties / Debbi Dimaggio Betta / Adam Betta
bridgeMLS / Corcoran Icon Properties / Debbi Dimaggio Betta / Adam Betta
 bridgeMLS / Corcoran Icon Properties / Debbi Dimaggio Betta / Adam Betta
bridgeMLS / Corcoran Icon Properties / Debbi Dimaggio Betta / Adam Betta 5 Sotelo Avenue Piedmont, CA 94611
Sold on 12/04/2023
$8,250 (USD)
MLS #:
41033821
41033821
Lot Size
9,828 SQFT
9,828 SQFT
Type
Rental
Rental
Year Built
1951
1951
Style
Contemporary
Contemporary
Views
Greenbelt
Greenbelt
School District
Piedmont (510) 594-2600
Piedmont (510) 594-2600
County
Alameda County
Alameda County
Community
Piedmont
Piedmont
Listed By
Debbi DiMaggio, DRE #01047447 CA, Corcoran Icon Properties
Adam Betta, DRE #00979841 CA, Corcoran Icon Properties
Adam Betta, DRE #00979841 CA, Corcoran Icon Properties
Bought with
Debbi Dimaggio-Betta, DRE #01047447 CA, Corcoran Icon Properties
Debbi Dimaggio-Betta, DRE #01047447 CA, Corcoran Icon Properties
Source
bridgeMLS
Last checked Feb 3 2026 at 2:52 AM GMT+0000
bridgeMLS
Last checked Feb 3 2026 at 2:52 AM GMT+0000
Bathroom Details
- Full Bathrooms: 3
Interior Features
- Refrigerator
- Dryer
- Washer
- Oven
- Eat-In Kitchen
- Laundry: Dryer
- Laundry: Washer
- Disposal
- Gas Range
- Gas Water Heater
- Counter - Solid Surface
- Formal Dining Room
- Study
Kitchen
- Counter - Solid Surface
- Eat In Kitchen
- Garbage Disposal
- Gas Range/Cooktop
- Oven Built-In
- Refrigerator
Subdivision
- Piedmont
Lot Information
- Regular
Property Features
- Fireplace: Living Room
- Fireplace: 1
Heating and Cooling
- Forced Air
- Central Air
Pool Information
- In Ground
- Gas Heat
Flooring
- Hardwood
- Carpet
Exterior Features
- Roof: Other
Utility Information
- Sewer: Public Sewer
Garage
- Garage
Parking
- Attached
- Garage Door Opener
Stories
- 2
Living Area
- 2,705 sqft
Disclaimer: Bay East© 2026. CCAR ©2026. bridgeMLS ©2026. Information Deemed Reliable But Not Guaranteed. This information is being provided by the Bay East MLS, or CCAR MLS, or bridgeMLS. The listings presented here may or may not be listed by the Broker/Agent operating this website. This information is intended for the personal use of consumers and may not be used for any purpose other than to identify prospective properties consumers may be interested in purchasing. Data last updated at: 2/2/26 18:52

