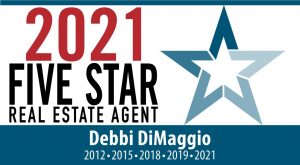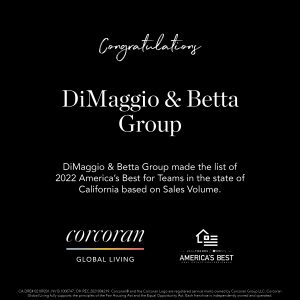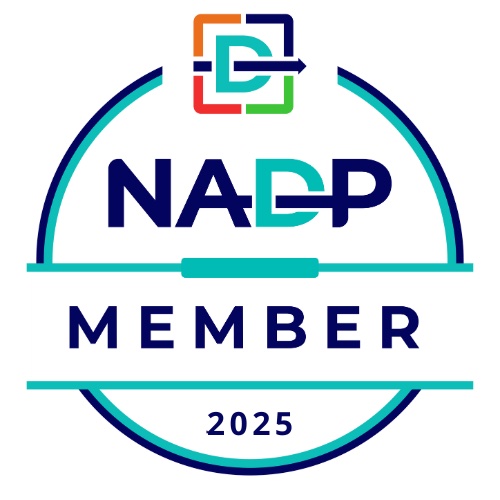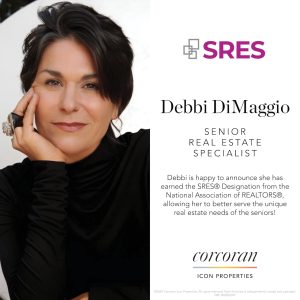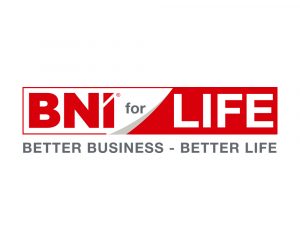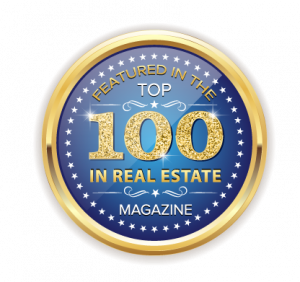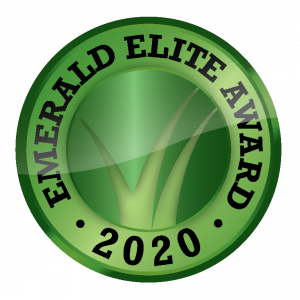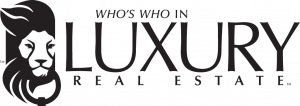
Sold
Listing Courtesy of:  bridgeMLS / Corcoran Icon Properties / Debbi Dimaggio Betta / Adam Betta
bridgeMLS / Corcoran Icon Properties / Debbi Dimaggio Betta / Adam Betta
 bridgeMLS / Corcoran Icon Properties / Debbi Dimaggio Betta / Adam Betta
bridgeMLS / Corcoran Icon Properties / Debbi Dimaggio Betta / Adam Betta 91 Cambrian Ave Piedmont, CA 94611
Sold on 01/21/2025
$2,250,000 (USD)
MLS #:
41063221
41063221
Lot Size
6,900 SQFT
6,900 SQFT
Type
Single-Family Home
Single-Family Home
Year Built
1956
1956
Style
Contemporary, Mid Century Modern
Contemporary, Mid Century Modern
Views
Greenbelt
Greenbelt
School District
Piedmont (510) 594-2600
Piedmont (510) 594-2600
County
Alameda County
Alameda County
Community
Piedmont
Piedmont
Listed By
Debbi DiMaggio, DRE #01047447 CA, Corcoran Icon Properties
Adam Betta, DRE #00979841 CA, Corcoran Icon Properties
Adam Betta, DRE #00979841 CA, Corcoran Icon Properties
Bought with
Yan Pang, Mlslisting
Yan Pang, Mlslisting
Source
bridgeMLS
Last checked Feb 4 2026 at 3:44 AM GMT+0000
bridgeMLS
Last checked Feb 4 2026 at 3:44 AM GMT+0000
Bathroom Details
- Full Bathrooms: 3
Interior Features
- Breakfast Bar
- Breakfast Nook
- Double Oven
- Refrigerator
- Dryer
- Washer
- Oven
- Stone Counters
- Eat-In Kitchen
- Laundry: Laundry Room
- Laundry: Washer
- Disposal
- Free-Standing Range
- Gas Water Heater
- Laundry: 220 Volt Outlet
- Electric Range
- Laundry: Gas Dryer Hookup
- Storage
- Tile Counters
- Bonus/Plus Room
- Den
- Formal Dining Room
- Rec/Rumpus Room
- Utility Room
Kitchen
- 220 Volt Outlet
- Breakfast Bar
- Breakfast Nook
- Double Oven
- Eat In Kitchen
- Electric Range/Cooktop
- Garbage Disposal
- Oven Built-In
- Range/Oven Free Standing
- Refrigerator
- Counter - Stone
- Counter - Tile
Subdivision
- Piedmont
Lot Information
- Regular
- Landscape Front
Property Features
- Fireplace: Brick
- Fireplace: 1
- Fireplace: Wood Burning
- Fireplace: Living Room
- Fireplace: Den
Heating and Cooling
- Zoned
- None
Pool Information
- None
Flooring
- Tile
- Hardwood
Exterior Features
- Roof: Composition Shingles
Utility Information
- Sewer: Public Sewer
Garage
- Garage
Parking
- Attached
- Int Access From Garage
- Garage Door Opener
- Enclosed
- Garage
Stories
- 2
Living Area
- 3,087 sqft
Listing Price History
Date
Event
Price
% Change
$ (+/-)
Aug 22, 2024
Listed
$2,595,000
-
-
Disclaimer: Bay East© 2026. CCAR ©2026. bridgeMLS ©2026. Information Deemed Reliable But Not Guaranteed. This information is being provided by the Bay East MLS, or CCAR MLS, or bridgeMLS. The listings presented here may or may not be listed by the Broker/Agent operating this website. This information is intended for the personal use of consumers and may not be used for any purpose other than to identify prospective properties consumers may be interested in purchasing. Data last updated at: 2/3/26 19:44

