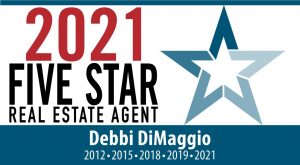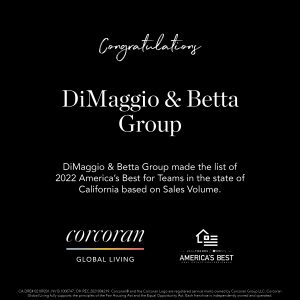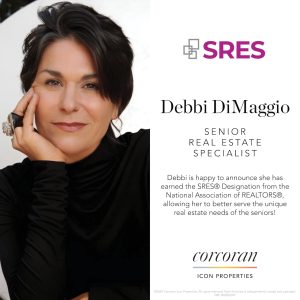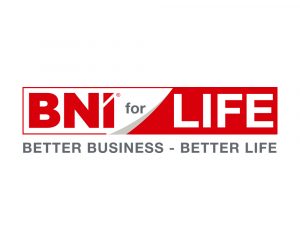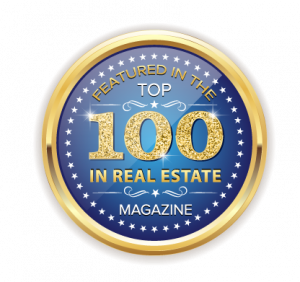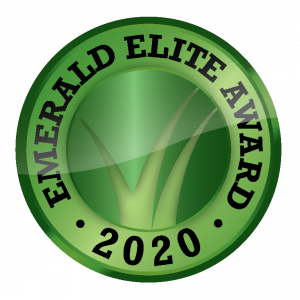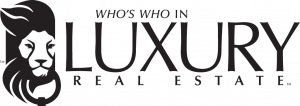
Sold
Listing Courtesy of:  bridgeMLS / Corcoran Icon Properties / Debbi Dimaggio Betta / Adam Betta
bridgeMLS / Corcoran Icon Properties / Debbi Dimaggio Betta / Adam Betta
 bridgeMLS / Corcoran Icon Properties / Debbi Dimaggio Betta / Adam Betta
bridgeMLS / Corcoran Icon Properties / Debbi Dimaggio Betta / Adam Betta 2673 Mendocino Pinole, CA 94564
Sold on 07/02/2025
$749,000 (USD)
MLS #:
41099991
41099991
Lot Size
0.27 acres
0.27 acres
Type
Single-Family Home
Single-Family Home
Year Built
1971
1971
Style
Contemporary
Contemporary
County
Contra Costa County
Contra Costa County
Community
Silvercreek
Silvercreek
Listed By
Debbi DiMaggio, DRE #01047447 CA, Corcoran Icon Properties
Adam Betta, DRE #00979841 CA, Corcoran Icon Properties
Adam Betta, DRE #00979841 CA, Corcoran Icon Properties
Bought with
Alison Van Riper, eXp Realty Of California Inc
Alison Van Riper, eXp Realty Of California Inc
Source
bridgeMLS
Last checked Feb 4 2026 at 9:09 AM GMT+0000
bridgeMLS
Last checked Feb 4 2026 at 9:09 AM GMT+0000
Bathroom Details
- Full Bathrooms: 2
Interior Features
- Dishwasher
- Microwave
- Breakfast Bar
- Refrigerator
- Dryer
- Washer
- Dining Area
- Free-Standing Range
- Laundry: In Garage
- Electric Range
Kitchen
- Breakfast Bar
- Dishwasher
- Electric Range/Cooktop
- Microwave
- Range/Oven Free Standing
- Refrigerator
- Disposal
- Tile Counters
Subdivision
- Silvercreek
Lot Information
- Rectangular Lot
Property Features
- Fireplace: Living Room
- Fireplace: 1
Heating and Cooling
- Forced Air
- Ceiling Fan(s)
Pool Information
- None
Flooring
- Wood
Exterior Features
- Roof: Composition Shingles
Utility Information
- Sewer: Public Sewer
Garage
- Garage
Parking
- Attached
Stories
- 1
Living Area
- 1,314 sqft
Listing Price History
Date
Event
Price
% Change
$ (+/-)
Jun 03, 2025
Listed
$749,000
-
-
Disclaimer: Bay East© 2026. CCAR ©2026. bridgeMLS ©2026. Information Deemed Reliable But Not Guaranteed. This information is being provided by the Bay East MLS, or CCAR MLS, or bridgeMLS. The listings presented here may or may not be listed by the Broker/Agent operating this website. This information is intended for the personal use of consumers and may not be used for any purpose other than to identify prospective properties consumers may be interested in purchasing. Data last updated at: 2/4/26 01:09

