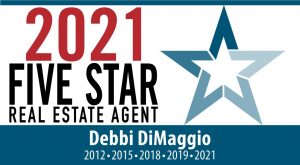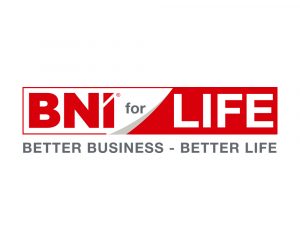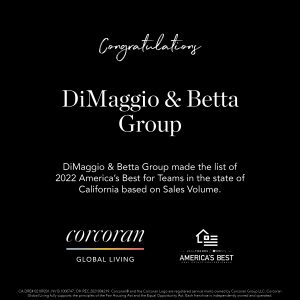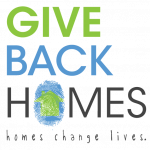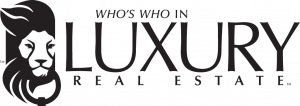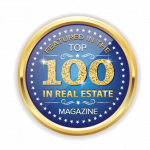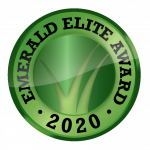


Listing Courtesy of:  bridgeMLS / Corcoran Icon Properties / Catherine Zhang
bridgeMLS / Corcoran Icon Properties / Catherine Zhang
 bridgeMLS / Corcoran Icon Properties / Catherine Zhang
bridgeMLS / Corcoran Icon Properties / Catherine Zhang 24 Schooner Ct Richmond, CA 94804
Active (27 Days)
$575,000
OPEN HOUSE TIMES
-
OPENSun, May 52:00 pm - 4:00 pm
Description
Immerse yourself in the lifestyle you've always dreamed of at The Cove. This beautiful and spacious 2BD/2BA upstairs corner unit offers the perfect blend of comfort, convenience, and luxury living. Sunny living room featuring a wood-burning fireplace and high ceilings. A private deck, perfect for outdoor relaxation and entertaining. Modern recessed lighting throughout the home. Updated kitchen boasting sleek quartz countertops and stainless steel appliances. Experience resort-style living with access to an impressive array of amenities, including lush gardens, a sparkling swimming pool, a clubhouse for gatherings, an exercise gym to stay active, a rejuvenating hot tub, and much more. Enjoy the convenience of being close to bay trails, parks, and a variety of restaurants. Commuting is a breeze with easy access to bus routes, ferry services, and nearby freeways connecting you to Marin, Berkeley, Oakland, and the vibrant heart of San Francisco. Don't miss out on this best deal in fabulous Marina Bay! Experience the ultimate in coastal California living at an incredible price.
MLS #:
41054397
41054397
Lot Size
2,141 SQFT
2,141 SQFT
Type
Condo
Condo
Year Built
1986
1986
Style
Contemporary
Contemporary
County
Contra Costa County
Contra Costa County
Community
Marina Bay
Marina Bay
Listed By
Catherine Zhang, DRE #01243336 CA, Corcoran Icon Properties
Source
bridgeMLS
Last checked May 3 2024 at 11:29 AM GMT+0000
bridgeMLS
Last checked May 3 2024 at 11:29 AM GMT+0000
Bathroom Details
- Full Bathrooms: 2
Interior Features
- Microwave
- Gas Range
- Disposal
- Dishwasher
- Laundry: Laundry Closet
- Laundry: Hookups Only
- Updated Kitchen
- Counter - Solid Surface
- No Additional Rooms
Kitchen
- Updated Kitchen
- Microwave
- Gas Range/Cooktop
- Garbage Disposal
- Dishwasher
- Counter - Solid Surface
Subdivision
- Marina Bay
Lot Information
- Level
Property Features
- Fireplace: Living Room
- Fireplace: 1
Heating and Cooling
- Baseboard
- None
Pool Information
- Community
- In Ground
Homeowners Association Information
- Dues: $609/Monthly
Flooring
- Carpet
- Vinyl
Exterior Features
- Roof: Composition Shingles
Utility Information
- Sewer: Public Sewer
Parking
- Carport
Stories
- 1
Living Area
- 997 sqft
Location
Disclaimer: Bay East© 2024. CCAR ©2024. bridgeMLS ©2024. Information Deemed Reliable But Not Guaranteed. This information is being provided by the Bay East MLS, or CCAR MLS, or bridgeMLS. The listings presented here may or may not be listed by the Broker/Agent operating this website. This information is intended for the personal use of consumers and may not be used for any purpose other than to identify prospective properties consumers may be interested in purchasing. Data last updated at: 5/3/24 04:29
