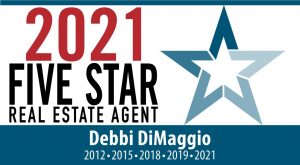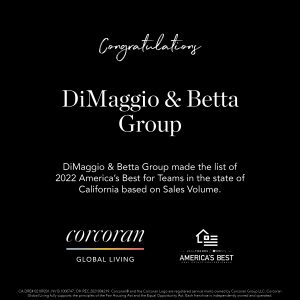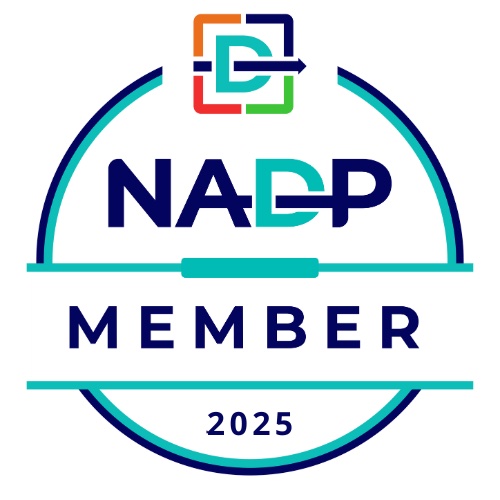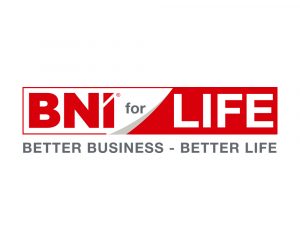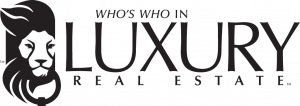
Sold
Listing Courtesy of:  bridgeMLS / Corcoran Icon Properties / Debbi Dimaggio Betta / Adam Betta
bridgeMLS / Corcoran Icon Properties / Debbi Dimaggio Betta / Adam Betta
 bridgeMLS / Corcoran Icon Properties / Debbi Dimaggio Betta / Adam Betta
bridgeMLS / Corcoran Icon Properties / Debbi Dimaggio Betta / Adam Betta 325 Commodore Dr Richmond, CA 94804
Sold on 05/31/2023
$688,000 (USD)
MLS #:
41023744
41023744
Lot Size
908 SQFT
908 SQFT
Type
Townhouse
Townhouse
Year Built
1988
1988
Style
Cape Cod
Cape Cod
School District
West Contra Costa (510) -231-1100
West Contra Costa (510) -231-1100
County
Contra Costa County
Contra Costa County
Community
The Beach
The Beach
Listed By
Debbi DiMaggio, DRE #01047447 CA, Corcoran Icon Properties
Adam Betta, DRE #00979841 CA, Corcoran Icon Properties
Adam Betta, DRE #00979841 CA, Corcoran Icon Properties
Bought with
Soulmaz Panahi, Compass
Soulmaz Panahi, Compass
Source
bridgeMLS
Last checked Feb 4 2026 at 9:09 AM GMT+0000
bridgeMLS
Last checked Feb 4 2026 at 9:09 AM GMT+0000
Bathroom Details
- Full Bathrooms: 2
- Partial Bathroom: 1
Interior Features
- Dishwasher
- Breakfast Bar
- Refrigerator
- Dryer
- Washer
- Stone Counters
- Laundry: Dryer
- Laundry: Washer
- Windows: Double Pane Windows
- Dining Area
- Updated Kitchen
- Free-Standing Range
- Self Cleaning Oven
- Counter - Solid Surface
- Laundry: 220 Volt Outlet
- Plumbed for Ice Maker
- Laundry: In Unit
Kitchen
- Breakfast Bar
- Counter - Solid Surface
- Dishwasher
- Ice Maker Hookup
- Range/Oven Free Standing
- Refrigerator
- Counter - Stone
- Self-Cleaning Oven
- Updated Kitchen
Subdivision
- The Beach
Lot Information
- Level
- Regular
Property Features
- Fireplace: Metal
- Fireplace: Gas
- Fireplace: Living Room
- Fireplace: 1
- Foundation: Slab
Heating and Cooling
- Forced Air
- Natural Gas
- None
Pool Information
- None
Homeowners Association Information
- Dues: $458/Monthly
Flooring
- Laminate
- Tile
Exterior Features
- Roof: Composition Shingles
Utility Information
- Sewer: Public Sewer
Parking
- Carport - 2 or More
- Space Per Unit - 2
- Guest
Stories
- 2
Living Area
- 1,210 sqft
Listing Price History
Date
Event
Price
% Change
$ (+/-)
Apr 13, 2023
Listed
$680,000
-
-
Disclaimer: Bay East© 2026. CCAR ©2026. bridgeMLS ©2026. Information Deemed Reliable But Not Guaranteed. This information is being provided by the Bay East MLS, or CCAR MLS, or bridgeMLS. The listings presented here may or may not be listed by the Broker/Agent operating this website. This information is intended for the personal use of consumers and may not be used for any purpose other than to identify prospective properties consumers may be interested in purchasing. Data last updated at: 2/4/26 01:09


