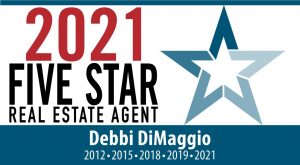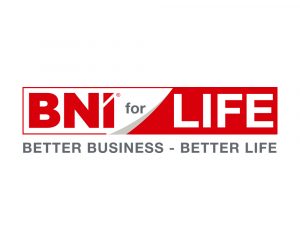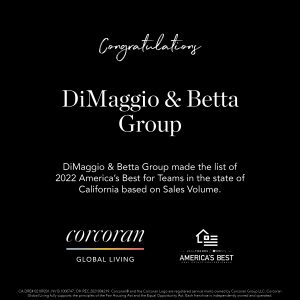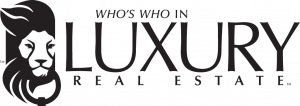


Listing Courtesy of:  bridgeMLS / Corcoran Icon Properties / Giuseppe Zumbo
bridgeMLS / Corcoran Icon Properties / Giuseppe Zumbo
 bridgeMLS / Corcoran Icon Properties / Giuseppe Zumbo
bridgeMLS / Corcoran Icon Properties / Giuseppe Zumbo 13710 Bancroft Ave San Leandro, CA 94578
Pending (18 Days)
$449,000
MLS #:
41057999
41057999
Lot Size
0.46 acres
0.46 acres
Type
Condo
Condo
Year Built
1948
1948
Style
Colonial
Colonial
School District
San Leandro (510) 667-3500
San Leandro (510) 667-3500
County
Alameda County
Alameda County
Community
Lower Assumption
Lower Assumption
Listed By
Giuseppe Zumbo, DRE #01753412 CA, Corcoran Icon Properties
Source
bridgeMLS
Last checked May 18 2024 at 10:00 AM GMT+0000
bridgeMLS
Last checked May 18 2024 at 10:00 AM GMT+0000
Bathroom Details
- Full Bathroom: 1
Interior Features
- Washer
- Dryer
- Free-Standing Range
- Dishwasher
- Laundry: Washer
- Laundry: Dryer
- Updated Kitchen
- Counter - Solid Surface
- Storage
- Dining Area
Kitchen
- Other
- Updated Kitchen
- Range/Oven Free Standing
- Dishwasher
- Counter - Solid Surface
Subdivision
- Lower Assumption
Lot Information
- Regular
Property Features
- Fireplace: None
- Fireplace: 0
- Foundation: Slab
Heating and Cooling
- Natural Gas
- Forced Air
- None
Pool Information
- None
Homeowners Association Information
- Dues: $393/Monthly
Flooring
- Tile
- Hardwood
Exterior Features
- Roof: Composition Shingles
Utility Information
- Sewer: Public Sewer
Parking
- Space Per Unit - 1
- Parking Spaces
Stories
- 2
Living Area
- 811 sqft
Location
Disclaimer: Bay East© 2024. CCAR ©2024. bridgeMLS ©2024. Information Deemed Reliable But Not Guaranteed. This information is being provided by the Bay East MLS, or CCAR MLS, or bridgeMLS. The listings presented here may or may not be listed by the Broker/Agent operating this website. This information is intended for the personal use of consumers and may not be used for any purpose other than to identify prospective properties consumers may be interested in purchasing. Data last updated at: 5/18/24 03:00








Description